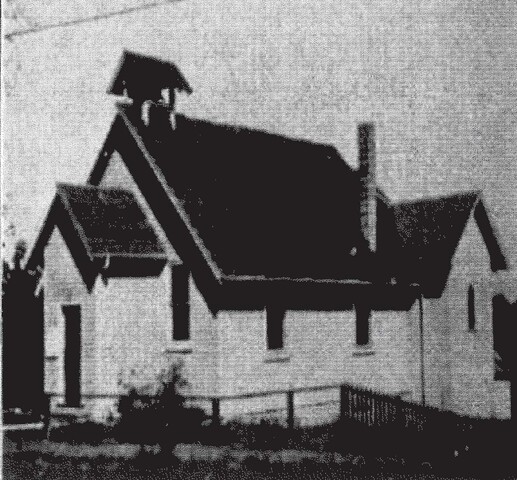
Toronto Bell Cote
692 Scarlett Road
St. Matthias Church, Scarlett Road, c.1923. Image: Anglican Diocese of Toronto Archives
Toronto Bell Cote, Scarlett Road, 2011. Image: Sukyo Mahikari Canada
Tour group at Toronto Bell Cote, Scarlett Road, 2017. Image by Herman Custodio
692 Scarlett Road
Owner: Sukyo Mahikari Canada
Architects: Takashi Tsuji Architect, William N. Greer
Originally built in 1895 as the Holy Trinity Anglican Church in Malton (Peel Region),Toronto Bell Cote was relocated to 692 Scarlett Road by the Rector and Wardens of St. Philip’s Anglican Church in 1923. Renamed St. Matthias, it served the Westmount community for nearly 75 years and was a disaster relief location during Hurricane Hazel, which struck Toronto and the surrounding region in 1954.
In 2009, Sukyo Mahikari Canada, a spiritual development organization, purchased the property, which is believed to be the only wood-framed church in Toronto. The building was on the verge of collapse, and was threatened with demolition, but community preservation advocates and funding from the Toronto Heritage Grant Program spurred restoration efforts.
A significant challenge to the project, no records could be found to provide support that any previous major work had been completed on the building. A full building assessment affirmed that the existing wood structural framing was inadequate for meeting contemporary codes and standards of construction and needed to be upgraded.
The restoration project, completed in 2014, included a new foundation and basement. Existing masonry was replaced or tuckpointed, and concrete foundation walls were reinforced. Steel framing provided structural support and a steel arch was created to replace the existing wooden arch and widen the vista of the interior space. Double hung window sashes and stained glass were restored, missing iron weights were sourced locally, and fasteners secured from the United Kingdom. Paneled wood doors replace the existing steel doors when possible. Finally, the bell cote was restored and repainted, with missing parts replicated.
The project received the Built Heritage Award of Merit in 2015.
